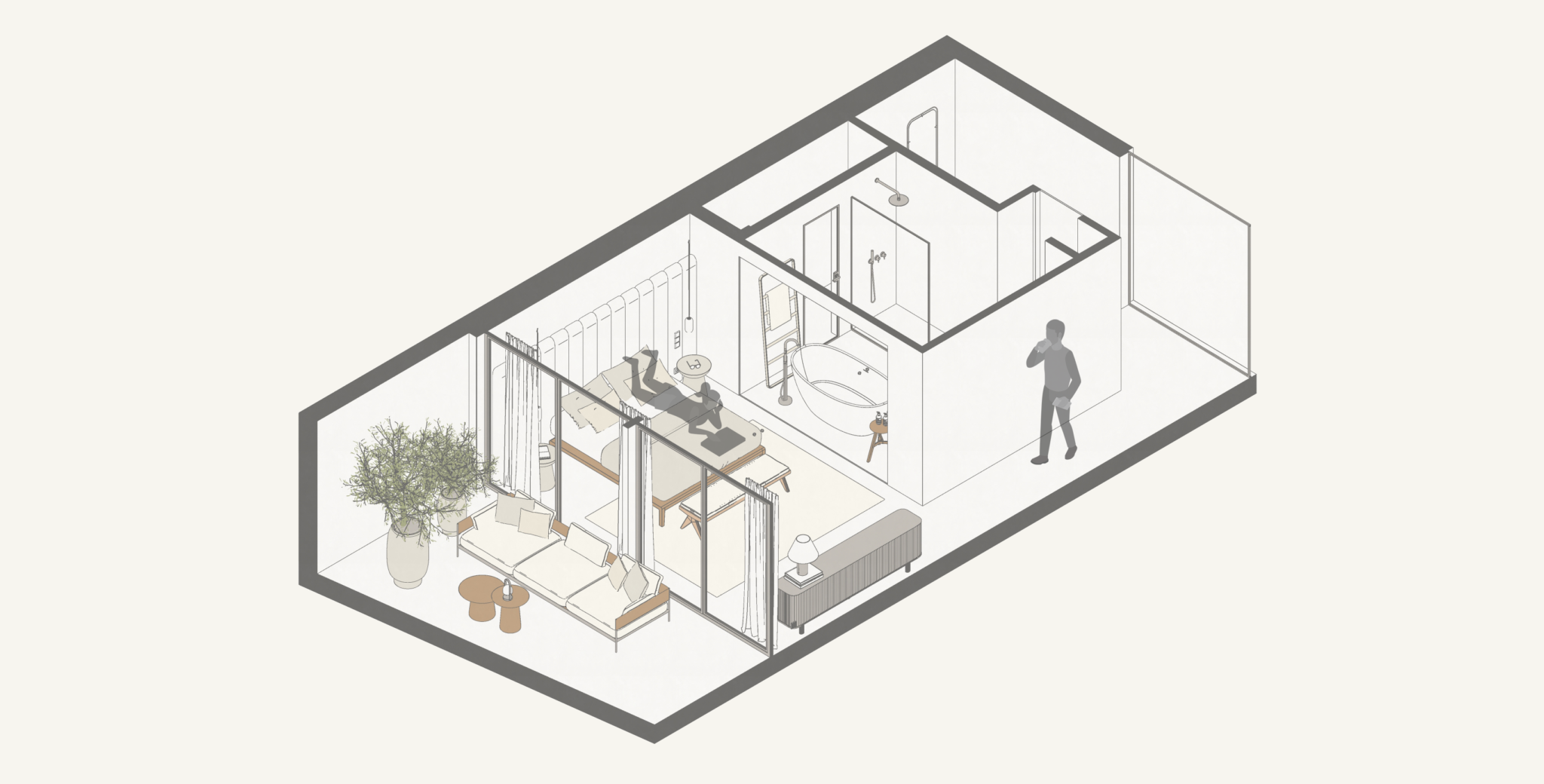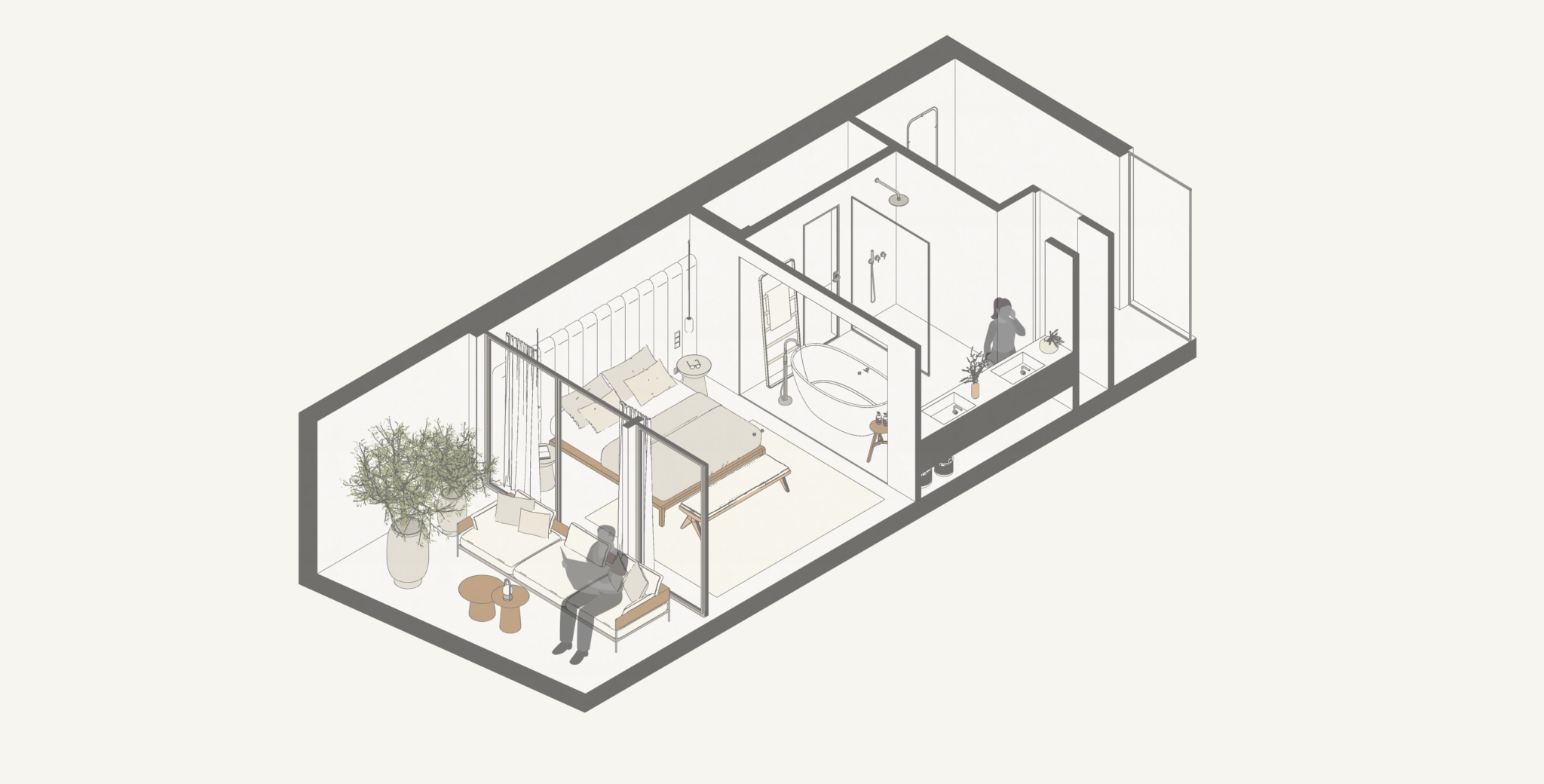CAN DALT
A luxury Mediterranean oasis
PROJECT CAN DALT
Location ibiza, spain
Keywords Contemporary Residential Interior Design in Ibiza
SUBJECT
A young family were looking to give a much-needed renovation to their recently purchased luxury vacation property in Ibiza.
CHALLENGE
With a very contemporary yet quirky distribution (with plenty of partitions) divided amongst 3 levels, the initial layout of the villa felt tight and compartmentalized. An additional challenging feature was a narrow central patio that acted as the villa’s central nucleus – surrounded by tight hallways, that led to narrow bedrooms, making circulation feel abrupt and awkward. A large rooftop terrace provided panoramic views of the mediterranean sea – but also of surrounding neighbours, to much dismay of the clients. During the planning and renovation process, Studio Moravová placed focus on creating privacy in outdoor spaces and an easy, practical flow throughout interior spaces. The idea was to give the villa a true Ibiza feel – without straying too far from it preexisting modern volumes.
SOLUTION
On the ground floor, Studio Moravová began the renovation process by unifying the small bedrooms to create an interior with 3 spacious sleeping areas : one large primary suite, and two medium-sized bedrooms. This amplification gave the existing spaces much needed space to breath, giving them a true luxury feel. Each sleeping area boasts a spacious ensuite and a private terrace, consistently fusing indoor and outdoor areas – a true mantra of the Mediterranean lifestyle.
Practical design features such as a laundry hanging area and under-stair storage were cleverly incorporated with bespoke design solutions to meet essential needs, while not sacrificing aesthetics. On the first floor, what was previously the primary bedroom was converted to the guest suite, with the rest of this level fully dedicated to the heart of the home, the spaces that celebrate the spirit of Ibiza life – communal spaces made for social gathering, and breaking bread. A vast living room boasts views of the surrounding rolling hills and the distant mediterranean sea shore, and seamlessly blends into dining, kitchen, and outdoor lounge areas.
All of which envelop the interior patio that acts as a light portal, with sunlight cascading across palm trees in varying heights that are seen from all 3 floors. Outdoor areas, on both first and rooftop levels, are adorned with high greenery that give both privacy and a much-needed softness to surrounding hardscaping. Furnishings are kept in warm neutral tones that pair delicately with warm oak bespoke joinery – with accessories in Brescia stone, bronze detailing and ribbed glass adding just the right luxurious touch.

