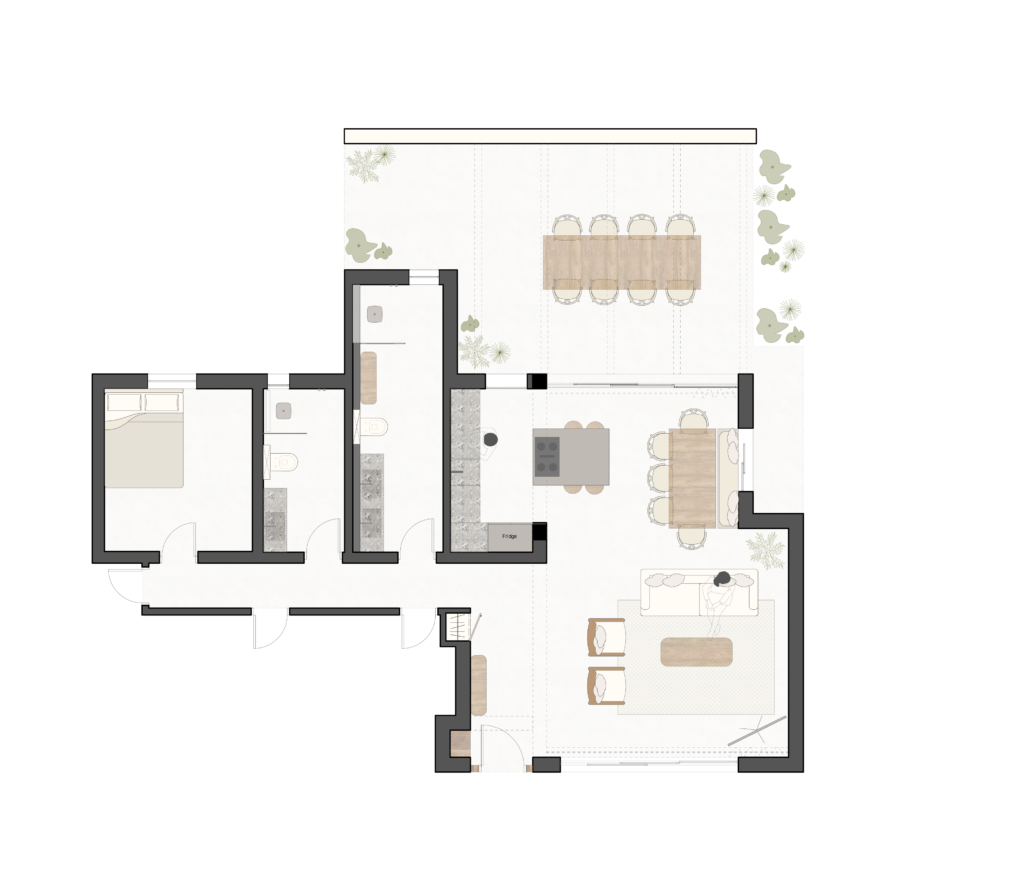SA CALETA
A rustic Spanish finca gets a contemporary refresh
PROJECT SA CALETA
Location iBIZA, SPAIN
Keywords Rustic Finca Interior Architecture and Design in Ibiza
SUBJECT
Located in the southern part of the island of Ibiza, this traditional Spanish country house, or “finca” in Spanish, had been in the client’s family for many years, and was looking for a much-needed renovation.
Focus was placed on maintaining the essential rustic details that gave the home it’s unique, mediterranean aesthetic, while adding just the right amount of contemporary upgrades to allow for modern comforts.
CHALLENGE
With multiple renovations done in various pockets of the vacation property at varying stages of ownership, the home was lacking stylistic unity and a clear design language. Dated finishes and small windows, typical of traditional Ibizan architecture typical of the period, which previously served as a shield from the harsh sun, gave the home a dark and tired feel.
Studio Moravová placed focus on unifying small spaces that would give way to a single, large communal space, and creating new openings that would allow natural light to come through. The idea was to breathe life and flow back into the finca – revitalizing it’s rustic, island charm with a delicate and mindful renovation.
SOLUTION
To start the renovation process, Studio Moravová demolished a structural wall that framed a narrow hallway to fuse entrance and living areas – visually expanding the space and creating a more comfortable, modern flow for the client’s ever-growing family.
Floors were leveled-out and covered with a sand-toned tile with a soft textured finish that feels cool and pleasant on bare feet – an essential design consideration when designing a home in Ibiza. A large opening in the kitchen/dining area bathes the conjoined spaces in natural light, while an expansion of the existing sliding door in the living room creating an uninterrupted fusion between the living area and front terrace – a true celebration of Ibiza life.
Finishes were selected in a contemporary yet masculine colour scheme: and although gave a modern refresh, didn’t stray too far from the simplistic elegance that defines rustic mediterranean architecture. Soft, neutral textiles and oiled iroko wooden bespoke joinery gave the right contrast to a worn steel kitchen island and grey marble kitchen countertops. Window fittings in a Corten steel hue add the right touch of warmth to this rich material palette. Furnishings were selected for their simple silhouettes and warm hued tones – unifying all design details to create a cohesive aesthetic language throughout.
